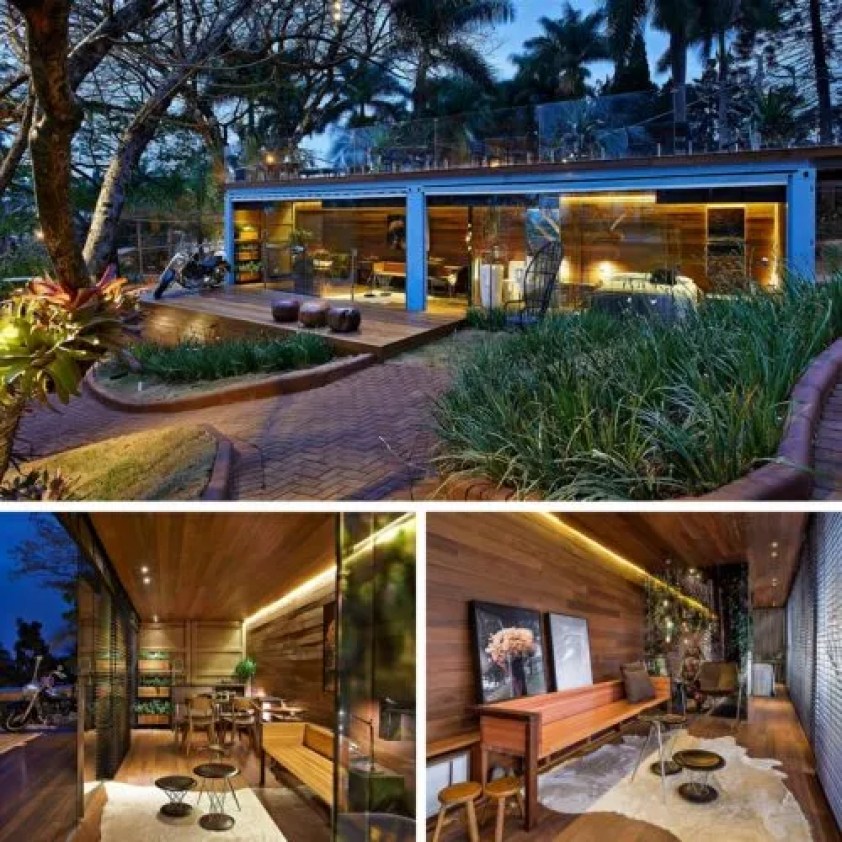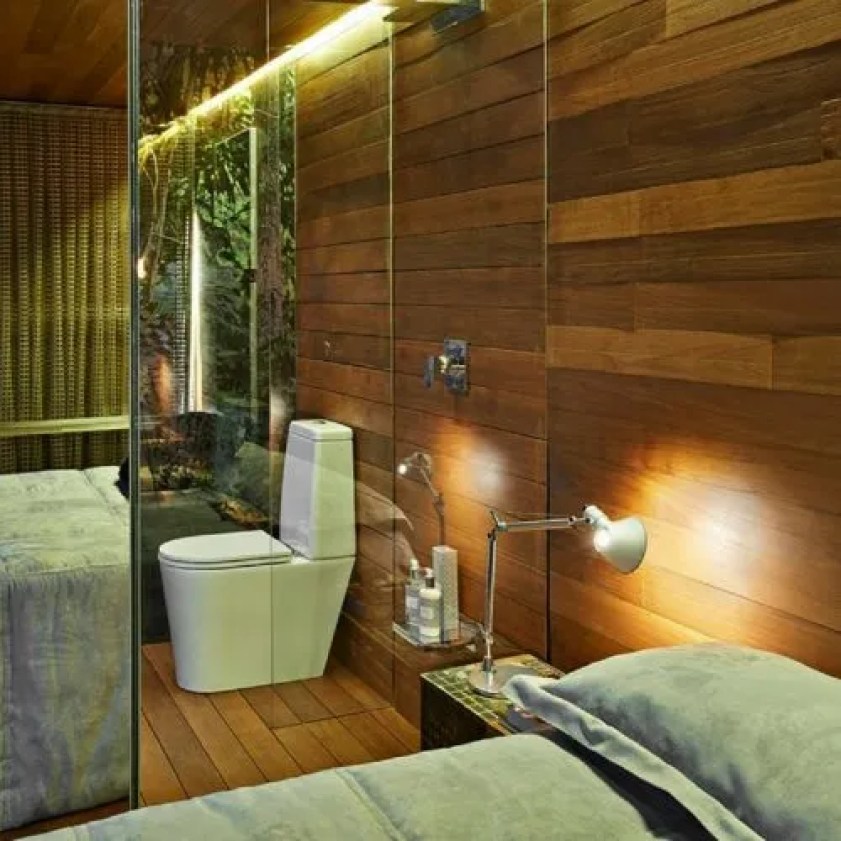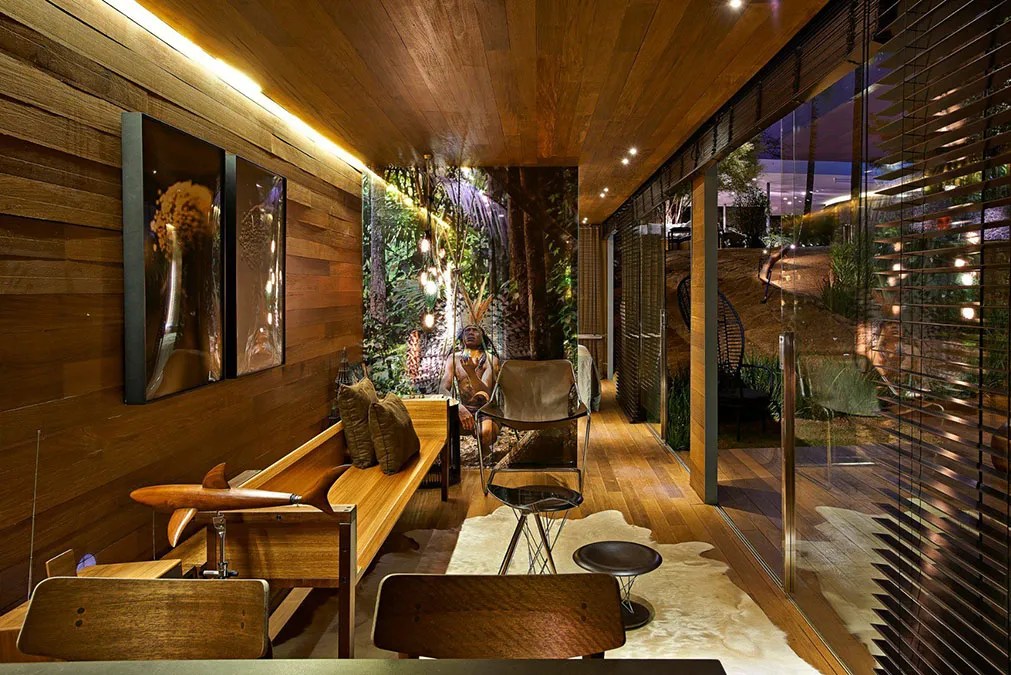Hello to everyone… Container homes have become increasingly popular as sustainable and eco-friendly alternative structures. Today, I would like to talk about the tiny container pocket house model, which dazzles with its modern and stylish design.
The Container Pocket House was built in Belo Horizonte, Brazil. It is a spacious 320 square meter container house designed by architect Cristina Menezes Arquitetura e Decoração. The tiny house uses a 40-foot shipping container measuring 12.20m x 2.44m.

The large windows and doors used in the house made the interior environment bright and spacious. The functional structure of the tiny house has the ability to use the deck as an extension of the living room and kitchen.


LED lighting used throughout the tiny house adds elegance to the environment. The container house has a modern bathroom separated by glass walls.


The translucent glass provided privacy between the living room and the bathroom. Modern and stylish furniture with wooden colors is used in the main living area.




The pocket house has a large wooden patio with palm trees views. Wooden products used on the patio add elegance to the environment. For crowded guests, sitting groups are placed on the roof of the container house.

