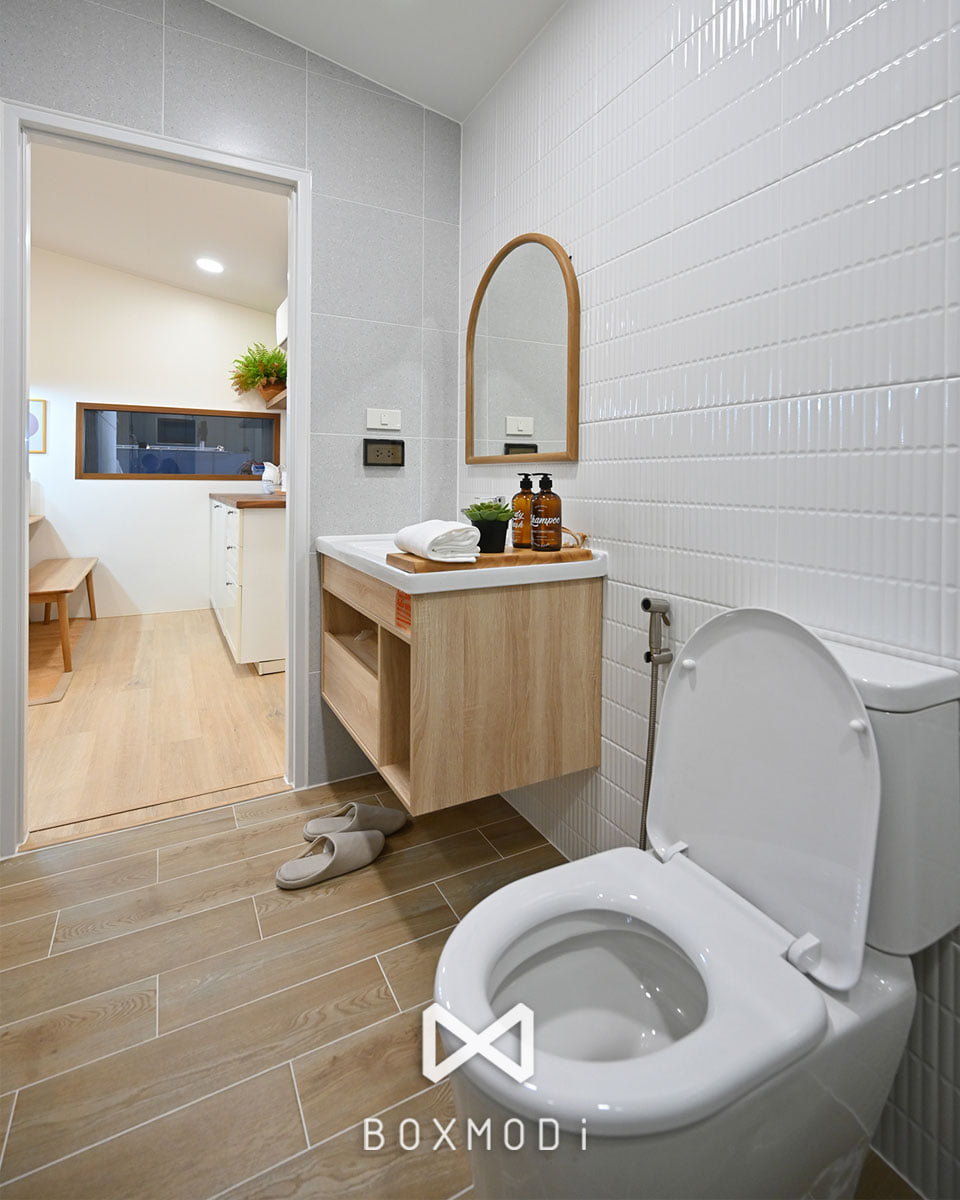Prefab houses are another option for people who want to own a house but have a limited budget. It is convenient, fast and does not take long to build, so prefab houses are very popular nowadays. Especially in those with low incomes. Most of the materials used to build prefabricated houses are steel as the main structure, fiber cement board siding. This makes prefabricated houses are lightweight, strong, durable and low maintenance. Today’s prefabricated house design should be another option for everyone who is interested in a house like this.
.
Prefabricated house “Chan Phun”, area 57 sq m., compact size, good fit.
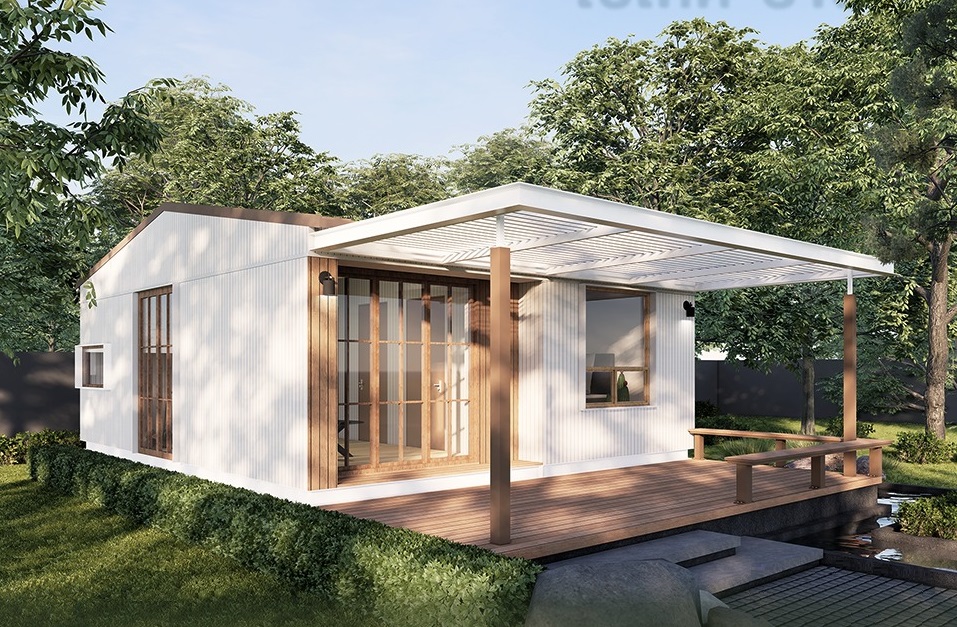
The house is slightly raised. It comes with a classic balcony and benches.
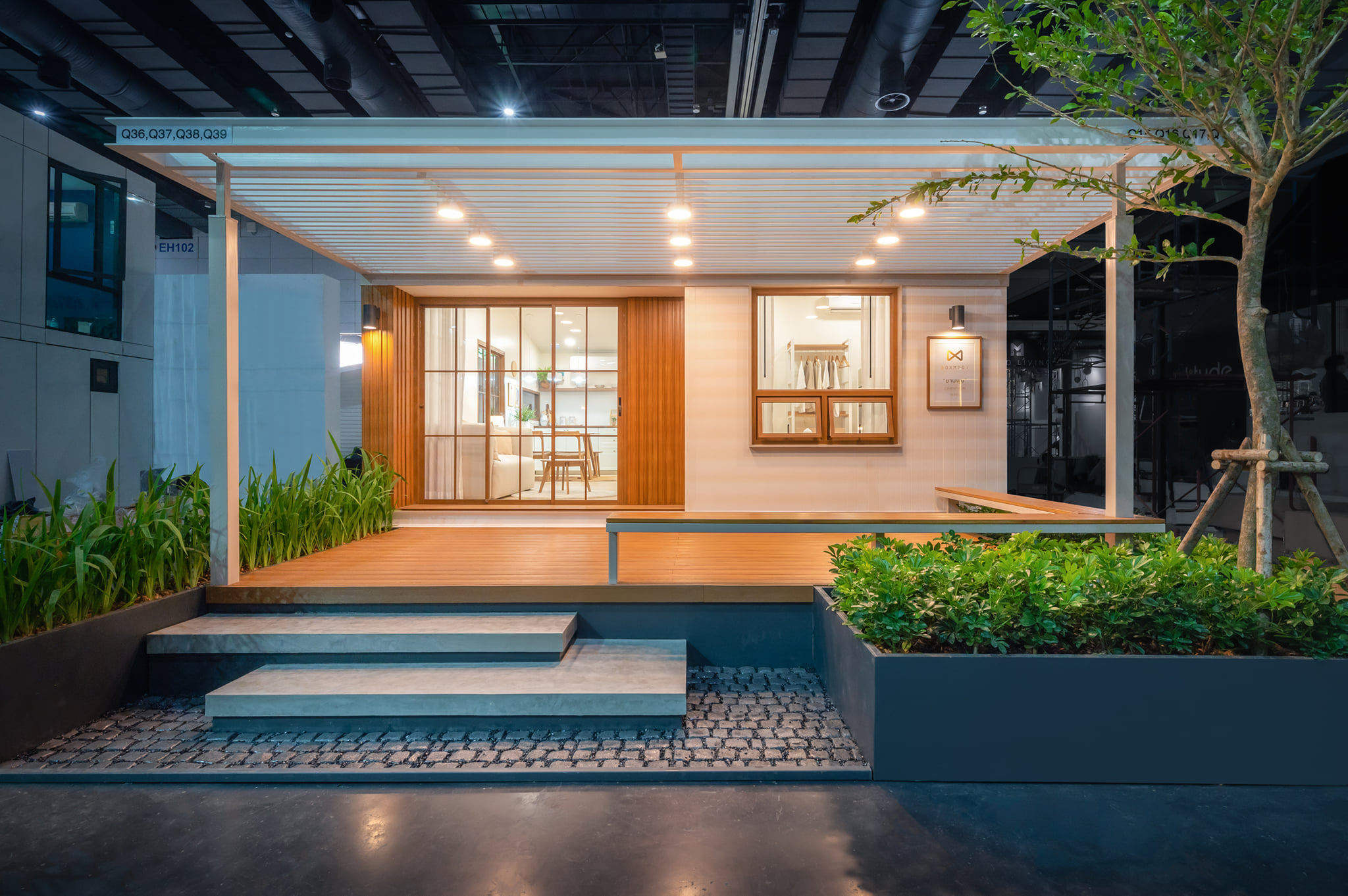
Suitable as a vacation home or a small house to add to the big house
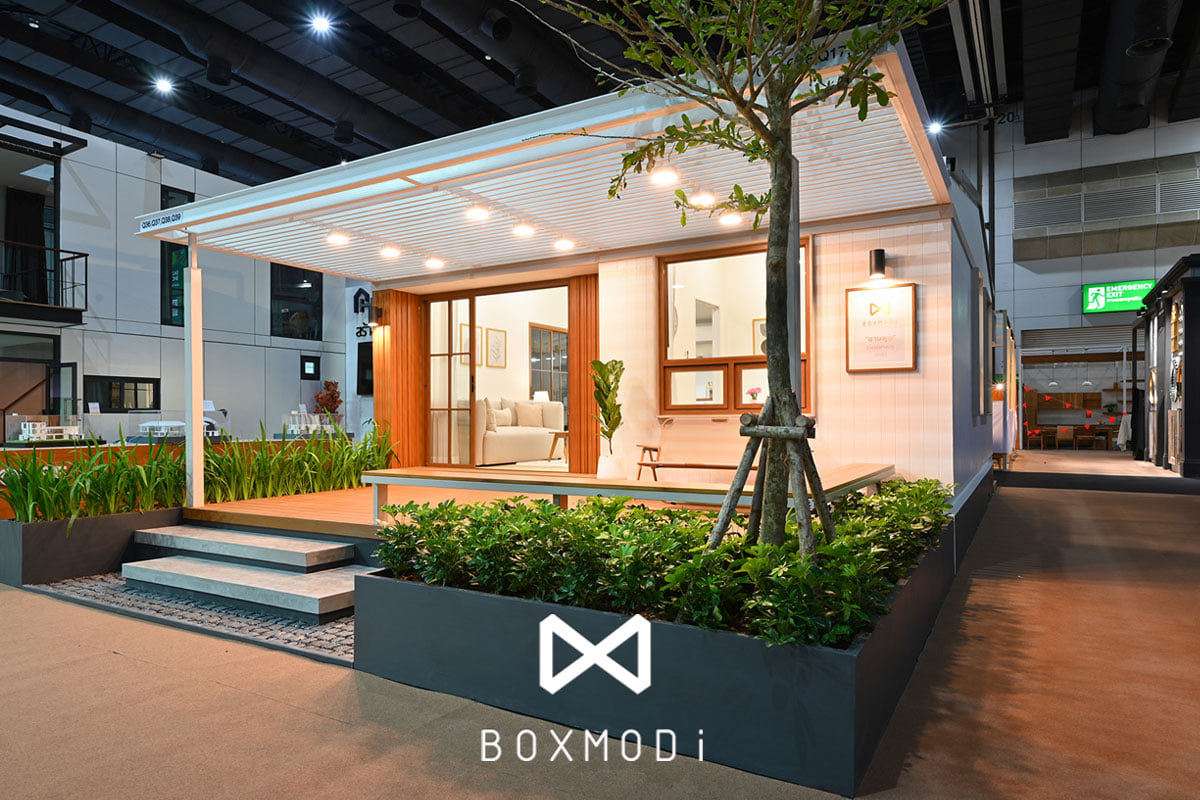
A spacious wooden balcony in front of the house. with awning roof The front bench continues to the side in an L-shape.
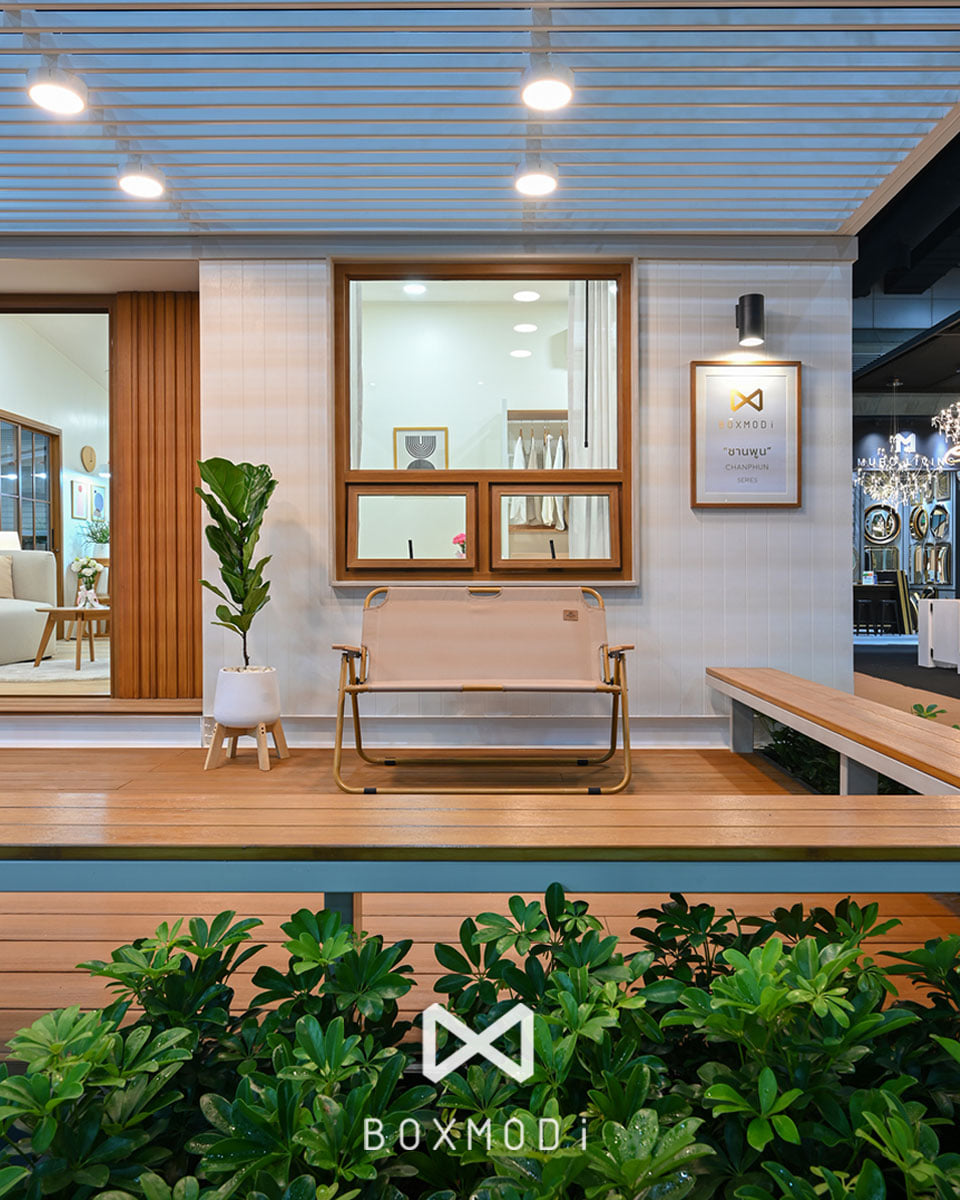
house entrance arch decorated with wooden panels The door is a sliding glass.
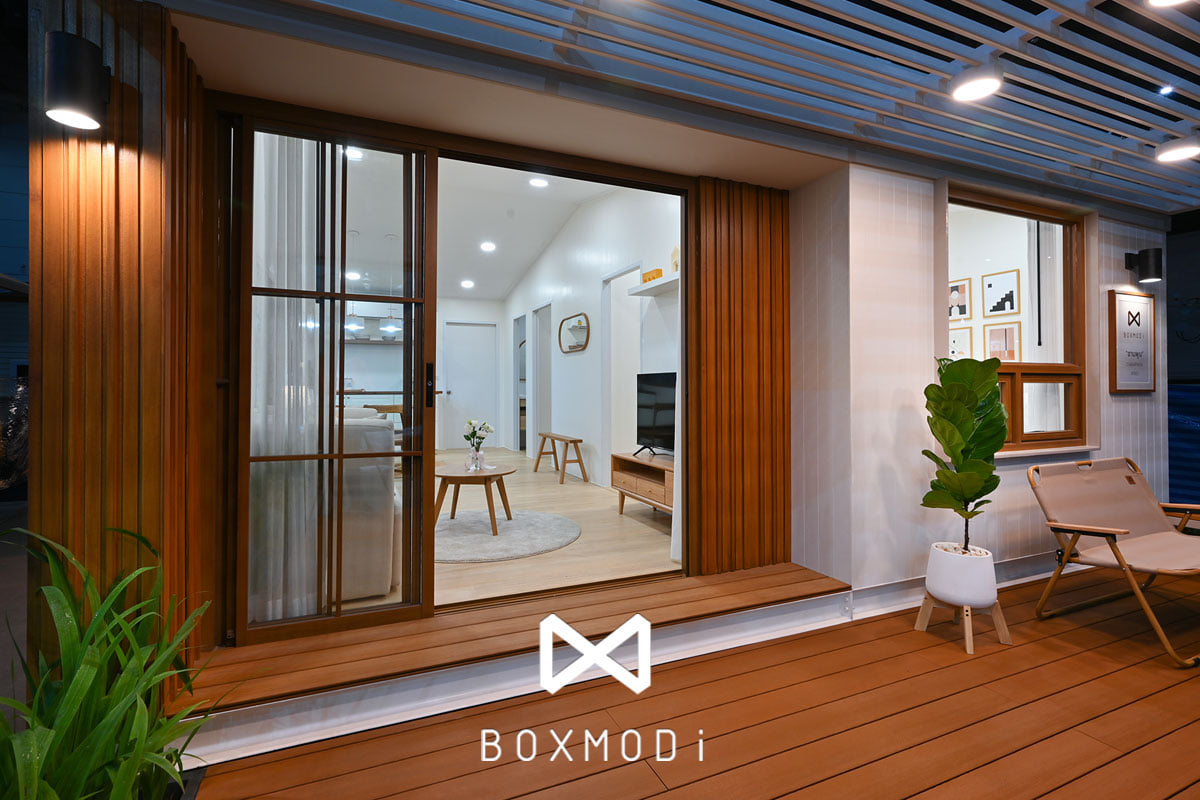
There is a glass door that can be opened to the side of the house. and window openings in the kitchen
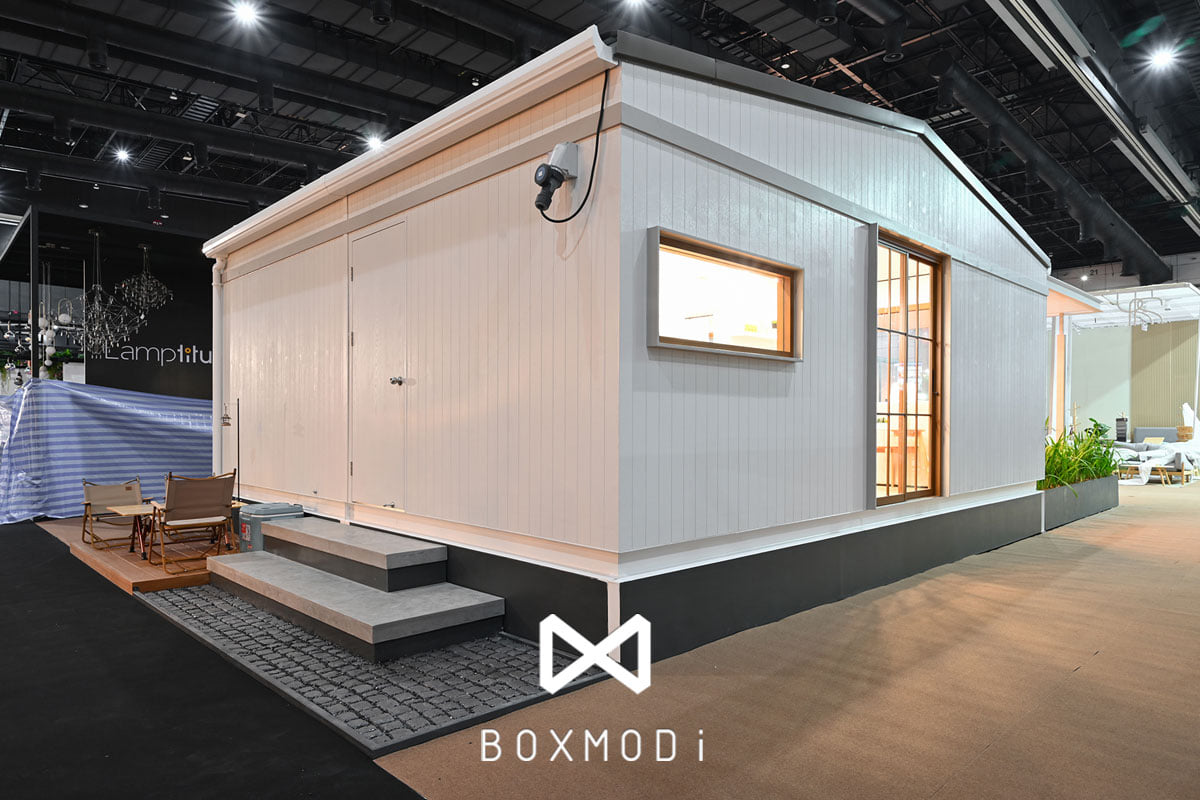
Behind there is a door that opens to the patio behind the house. that can be arranged as a resting or washing corner
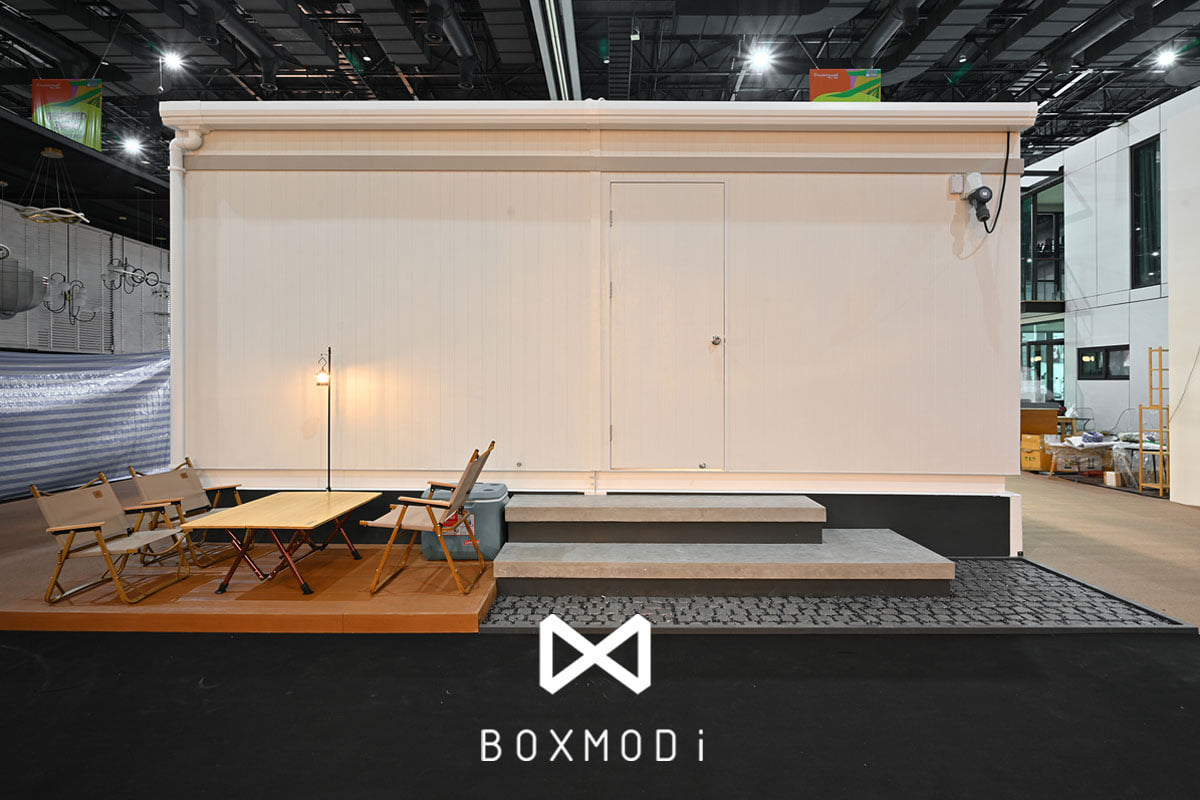
Inside the house is an Open plan style hall, which is a common room with a sitting area. dining and kitchen
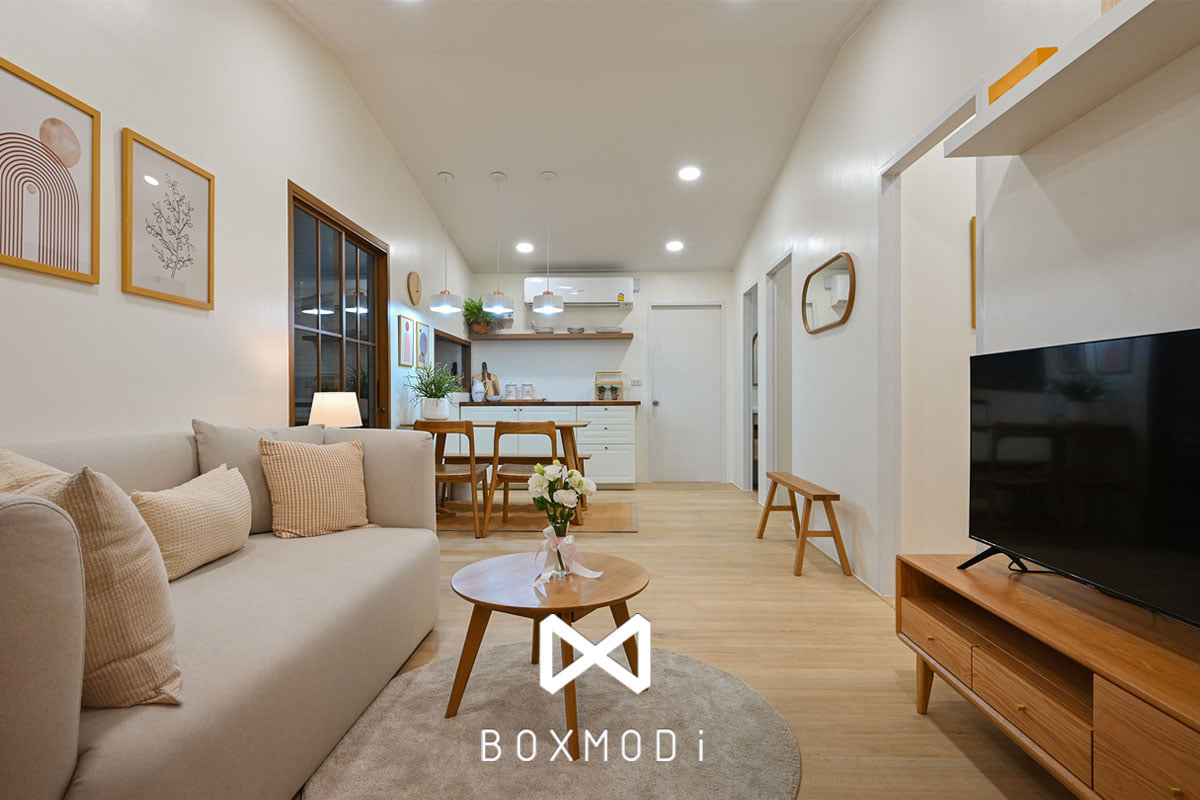
Make the inside of the house look open and spacious I don’t feel cramped or uncomfortable in any way.
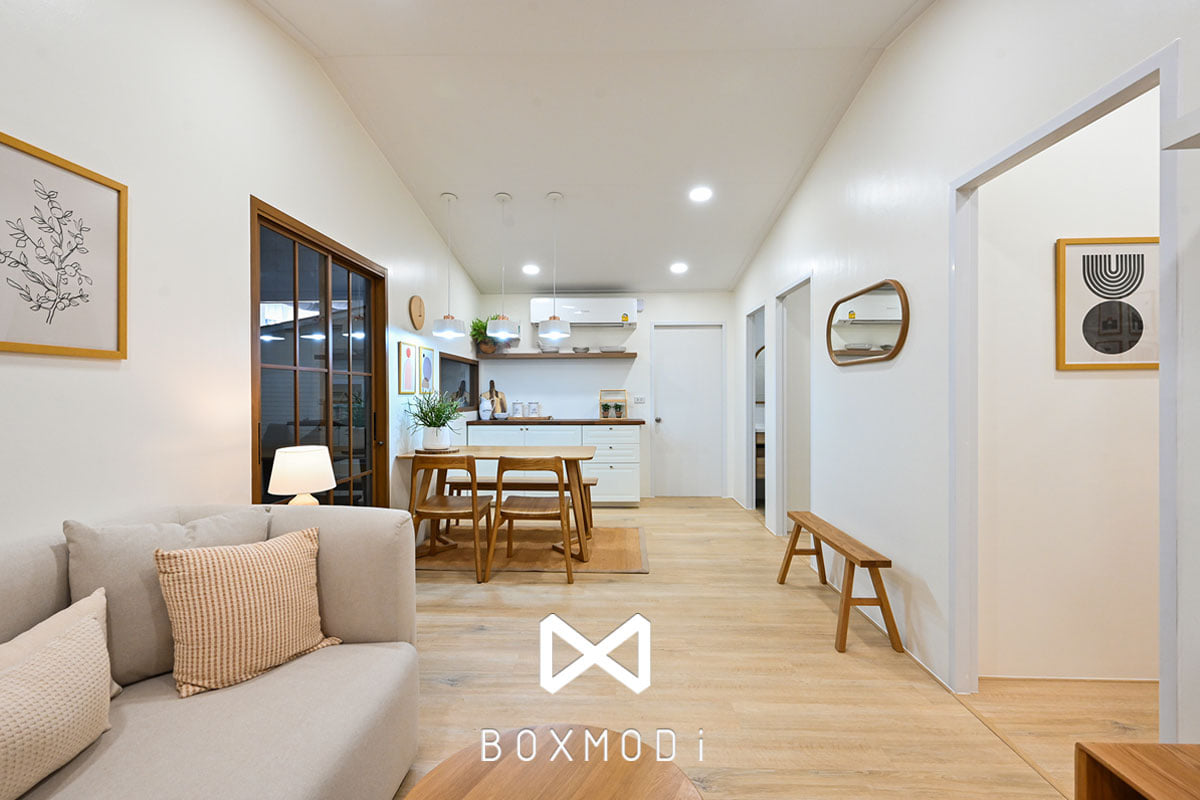
.
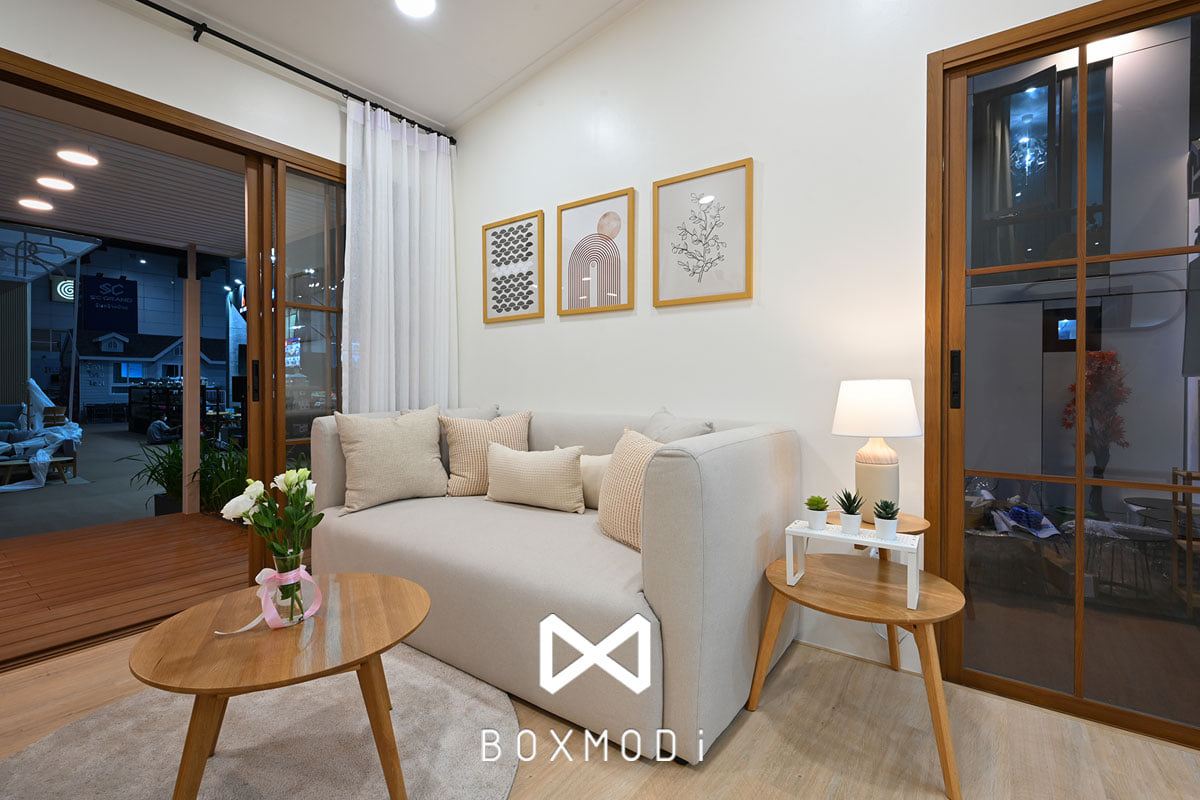
.
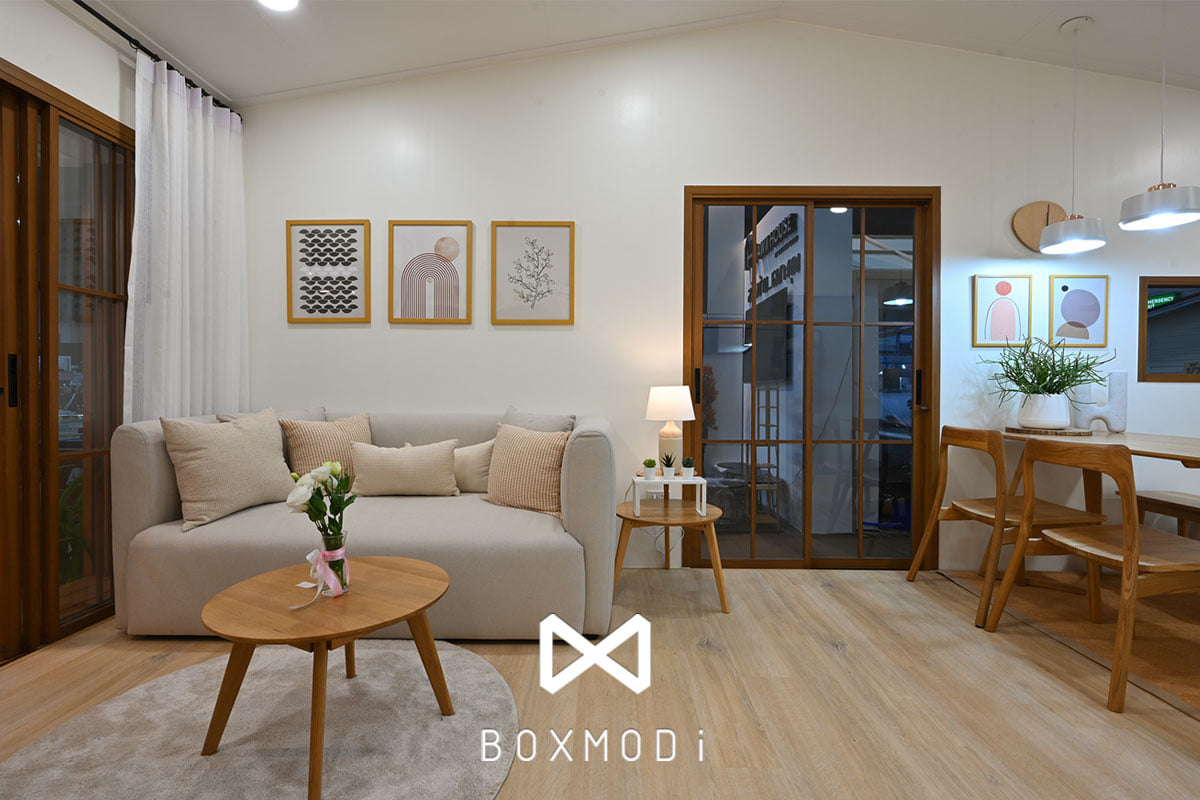
.
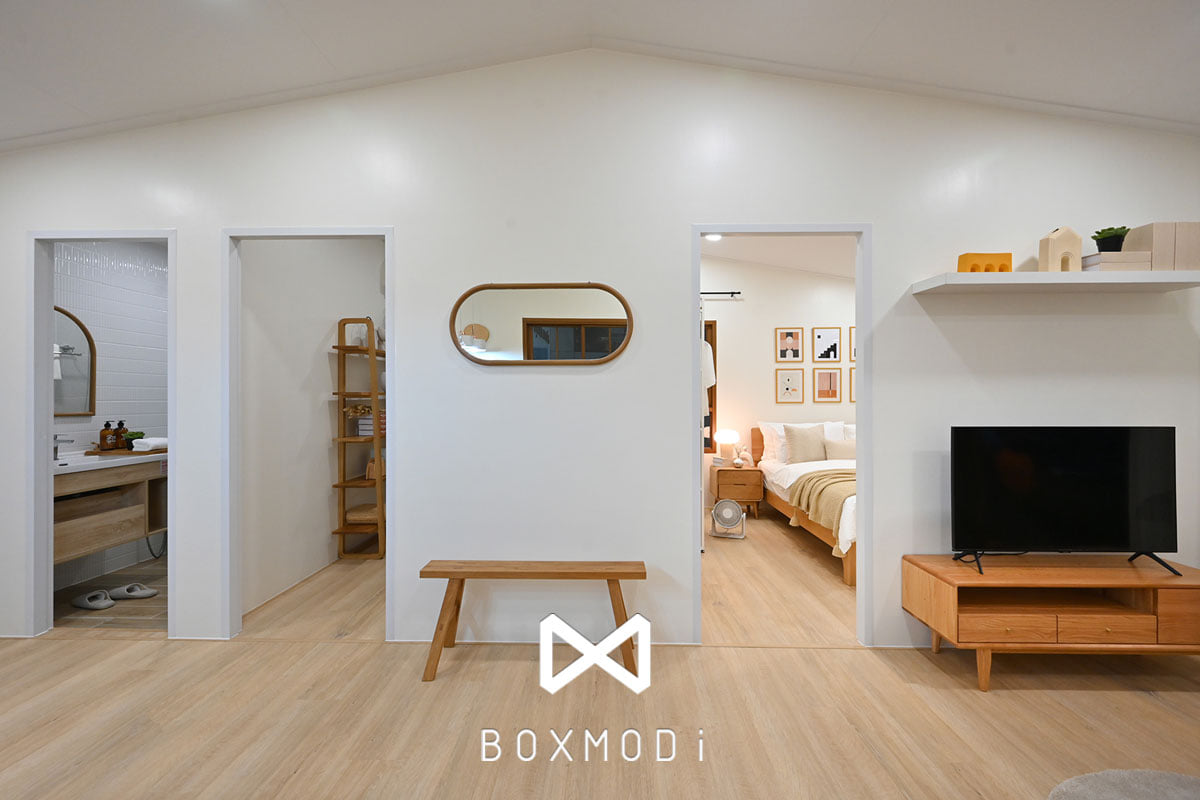
.
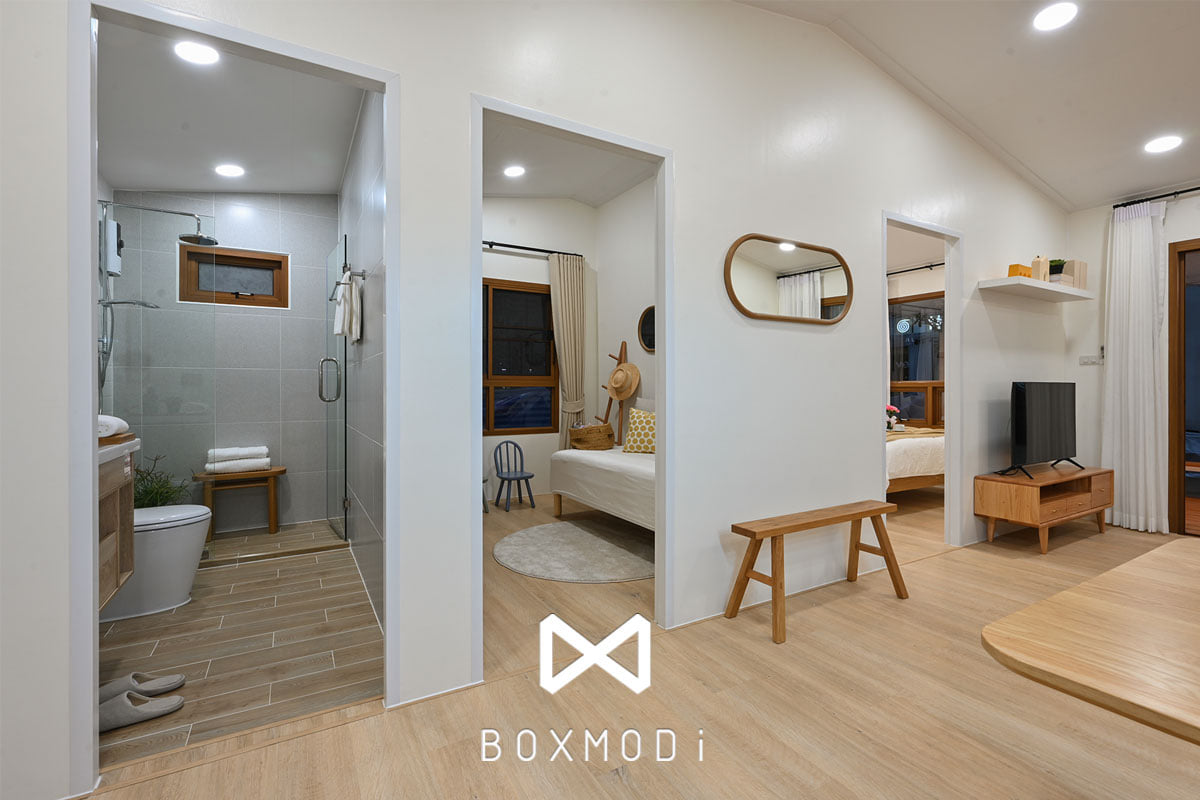
.
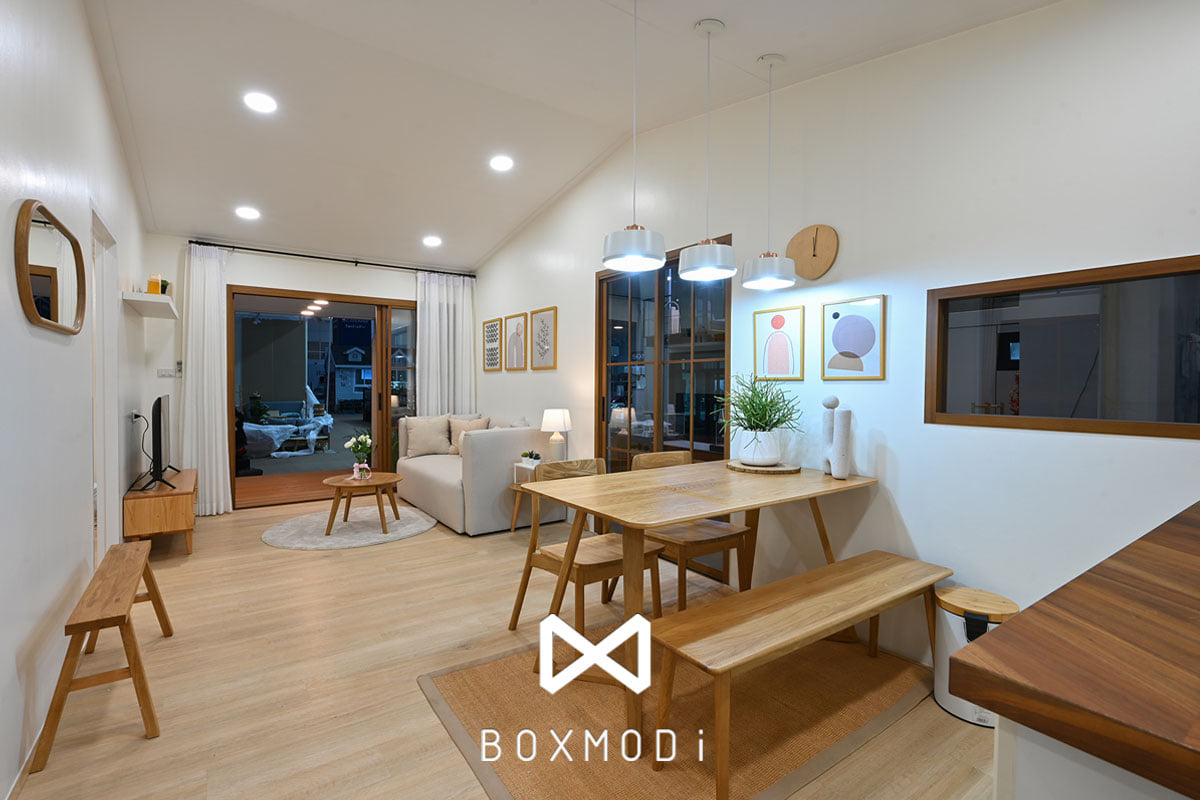
.
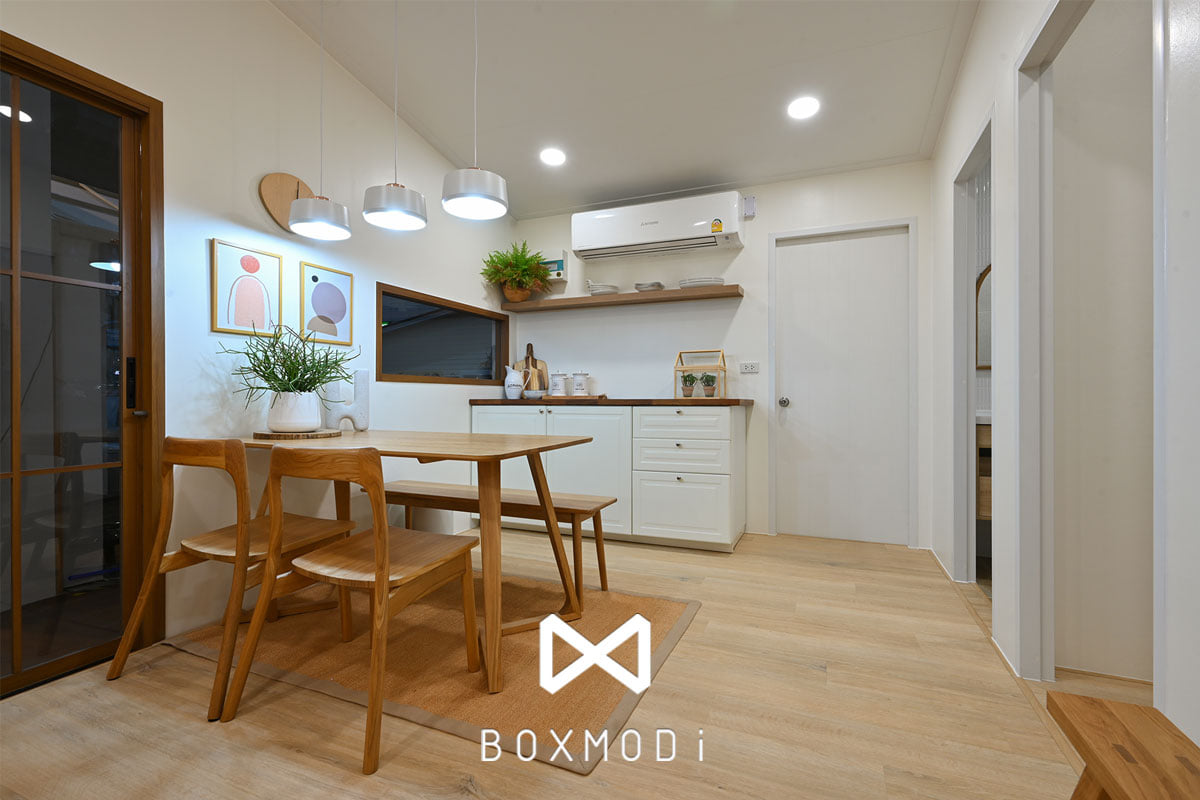
.
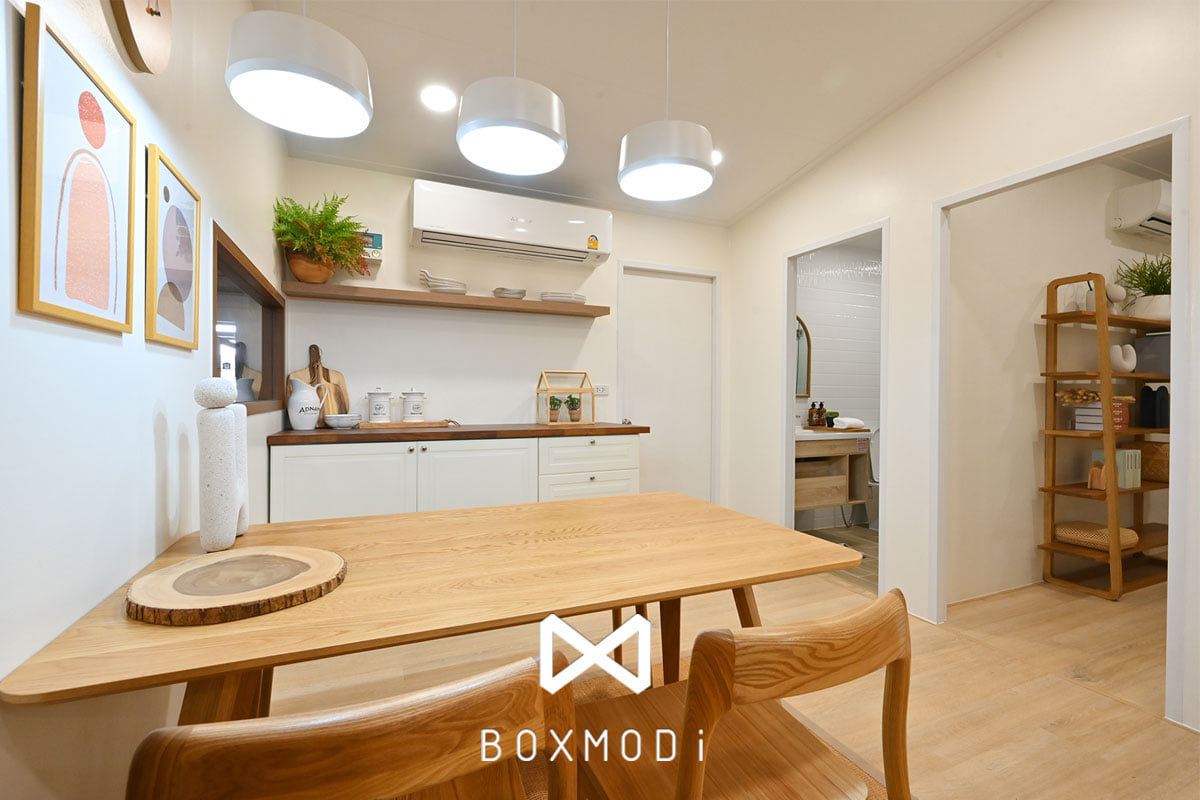
.
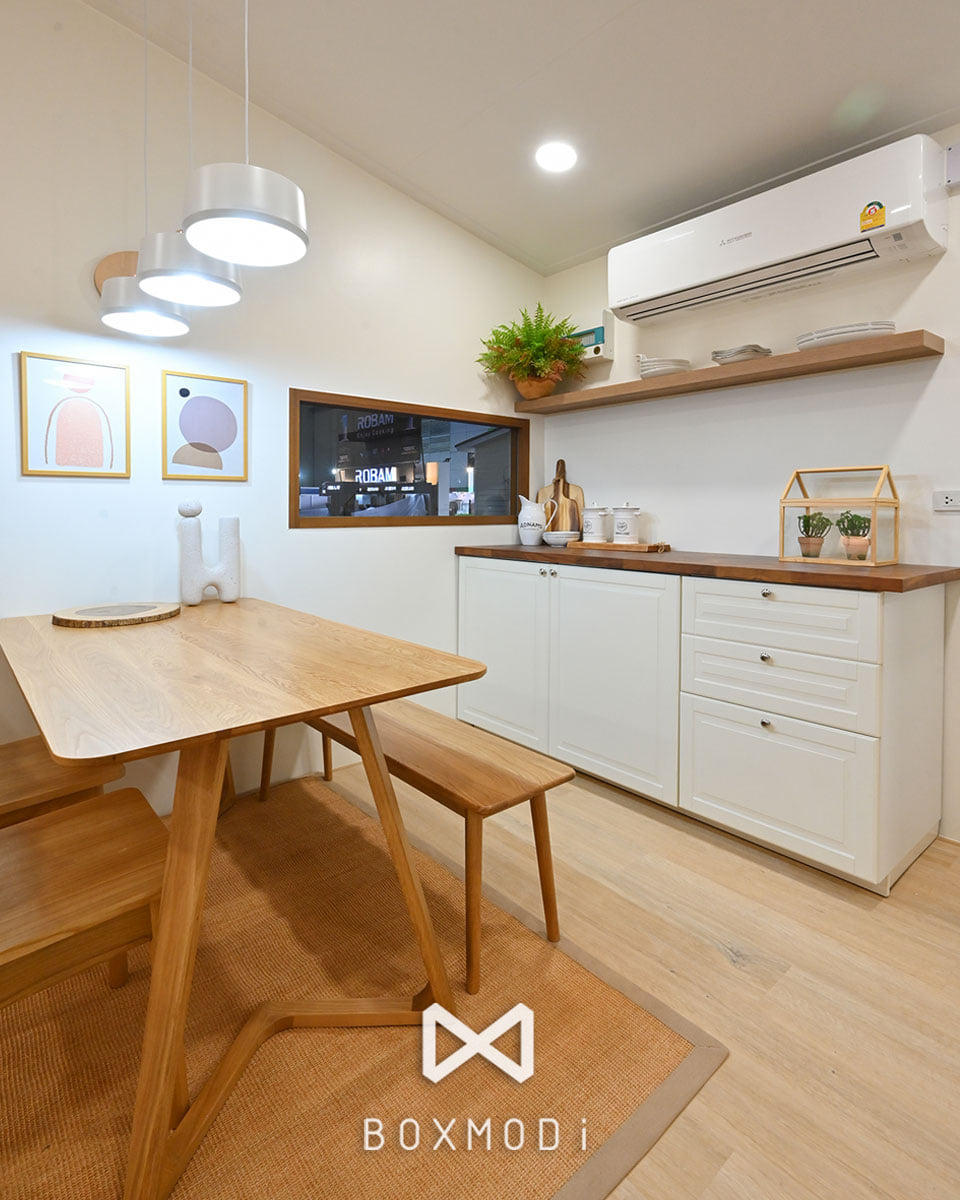
.
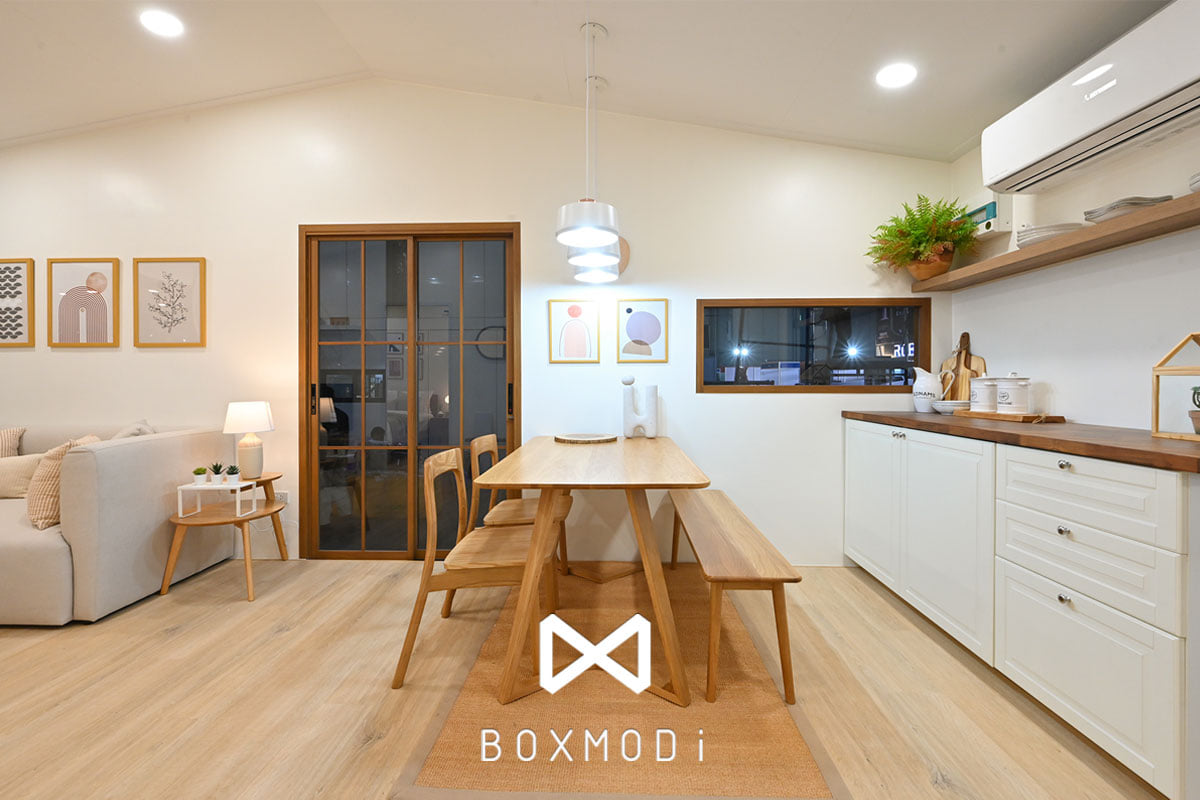
.
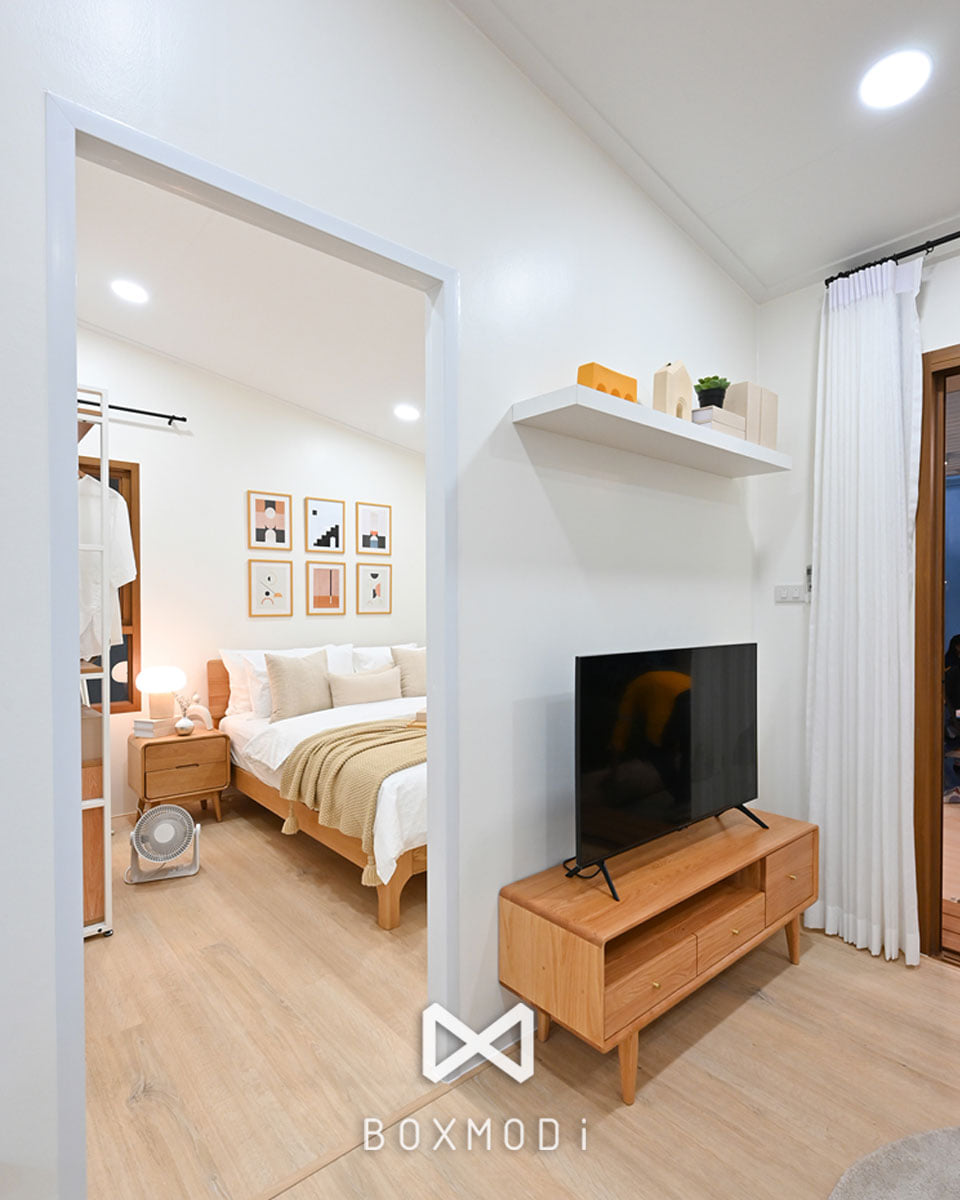
.
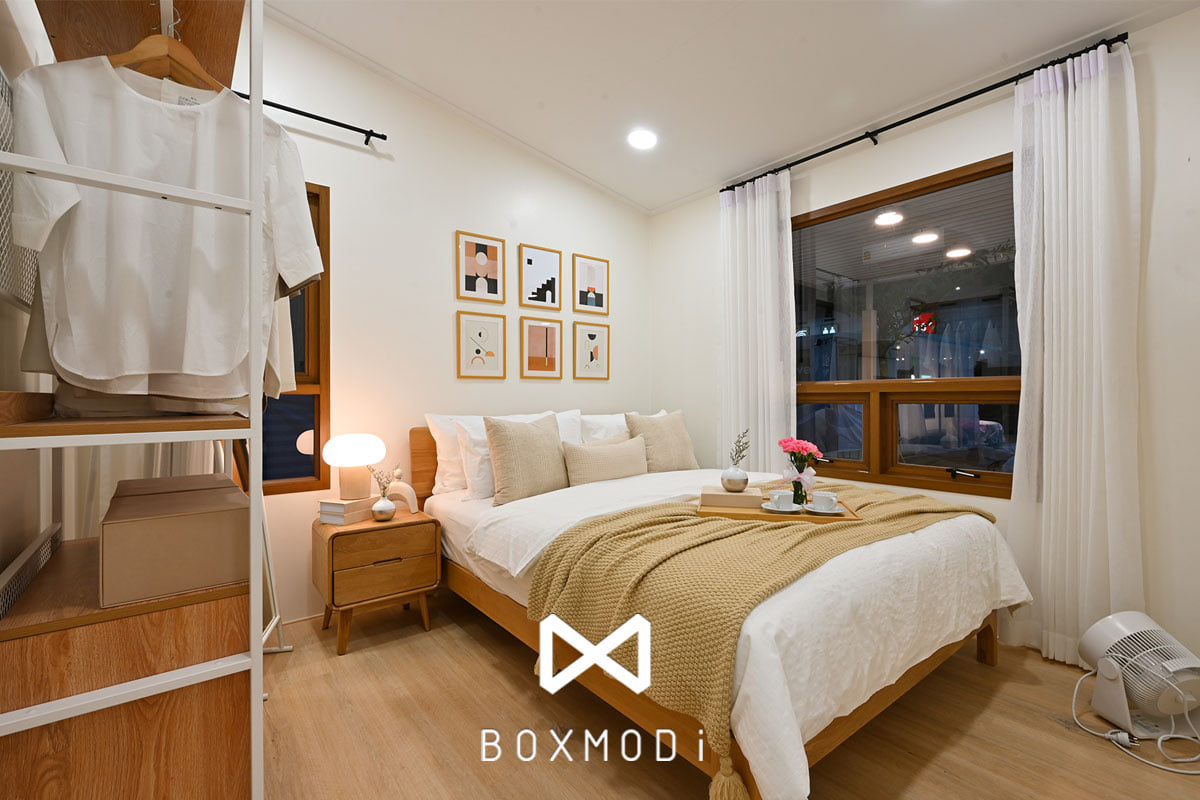
.
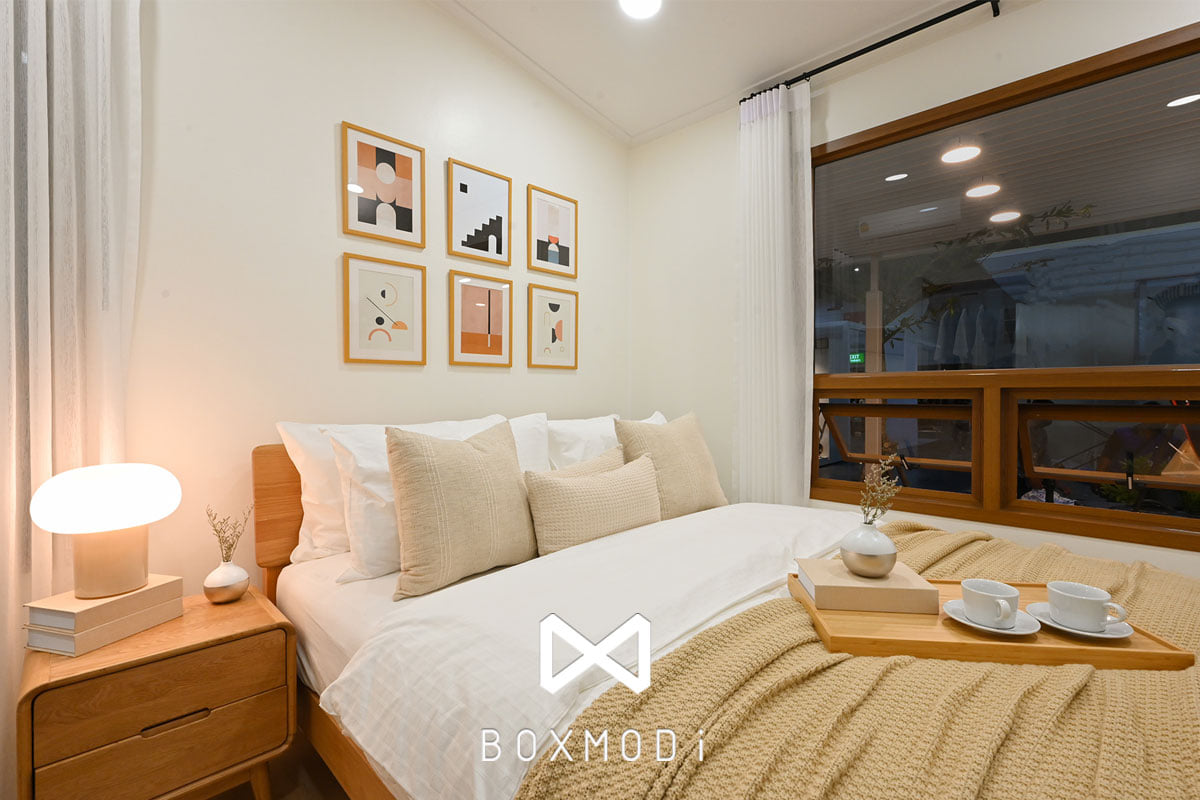
.
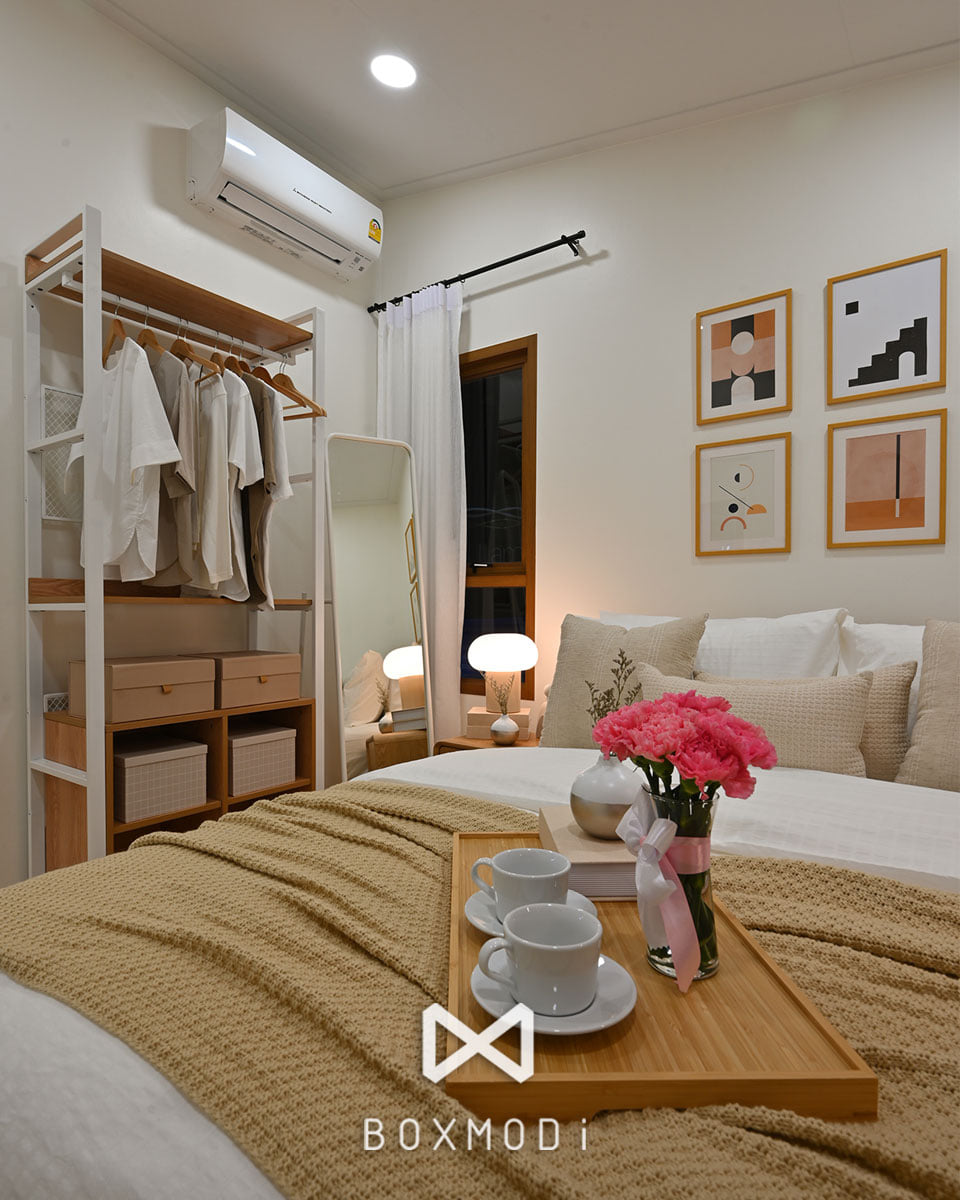
.
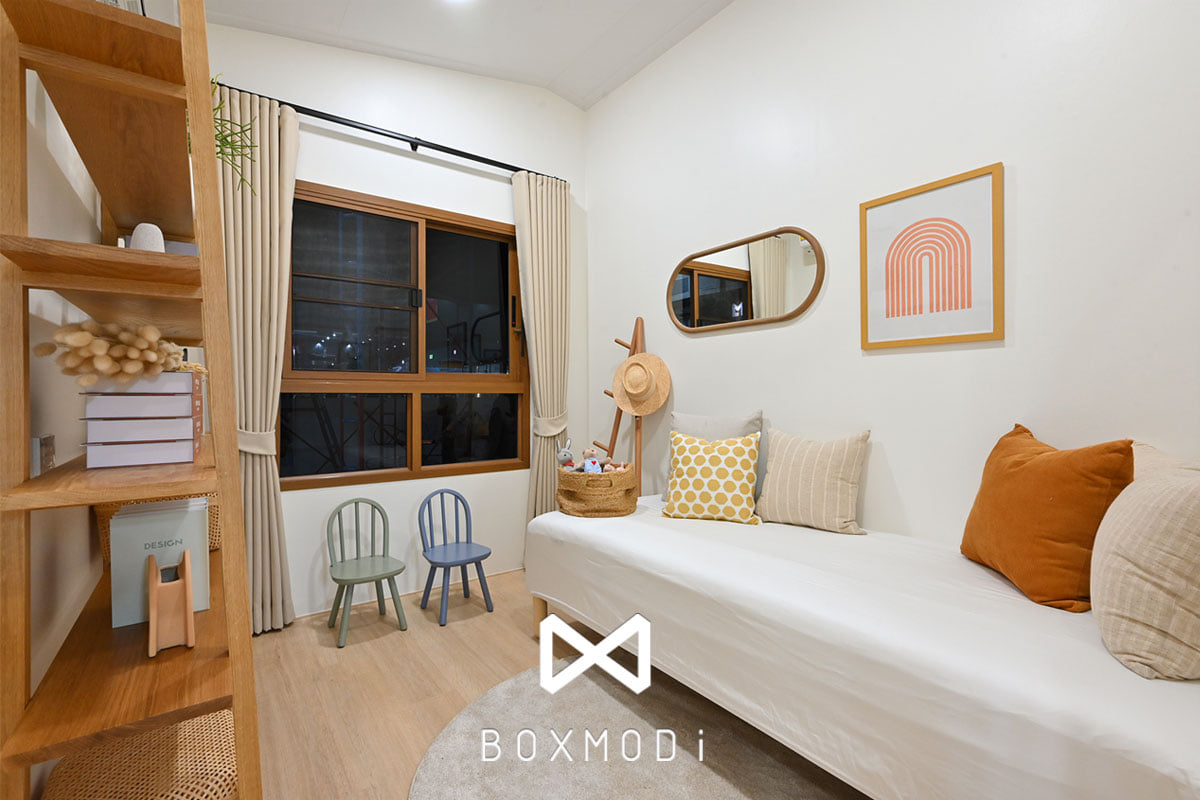
.
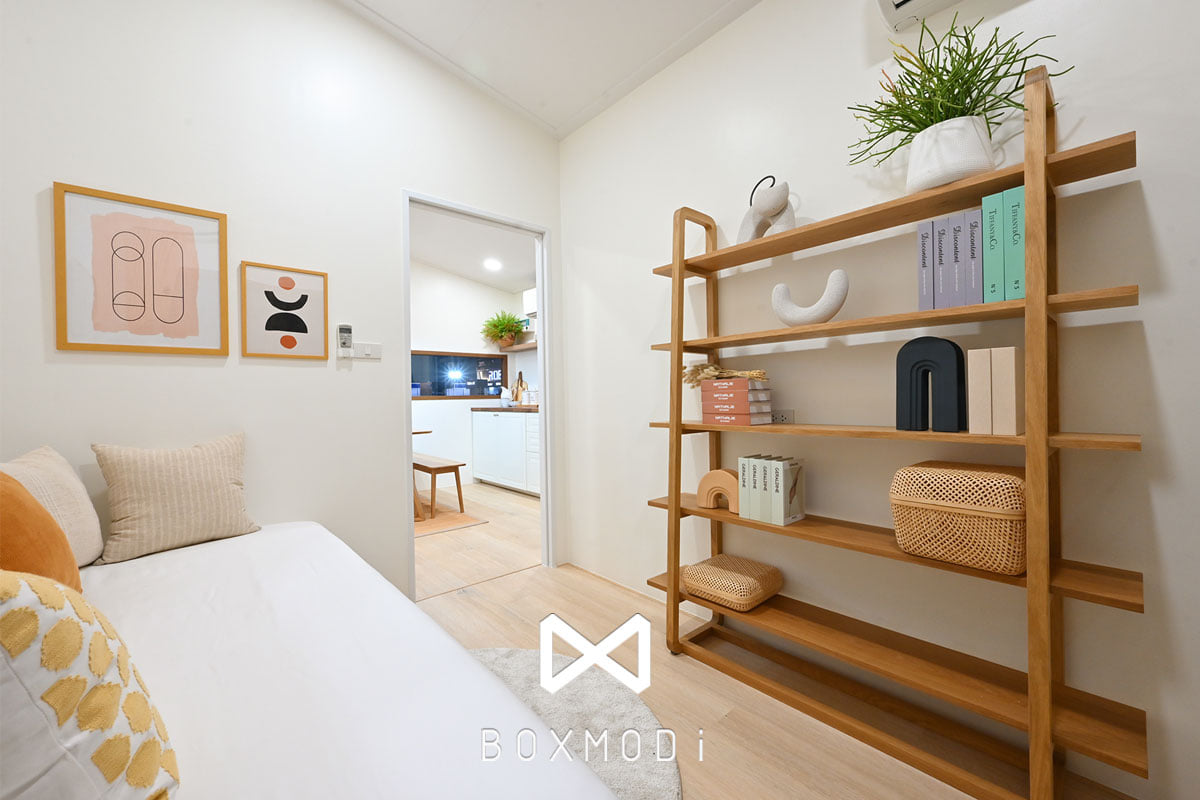
.
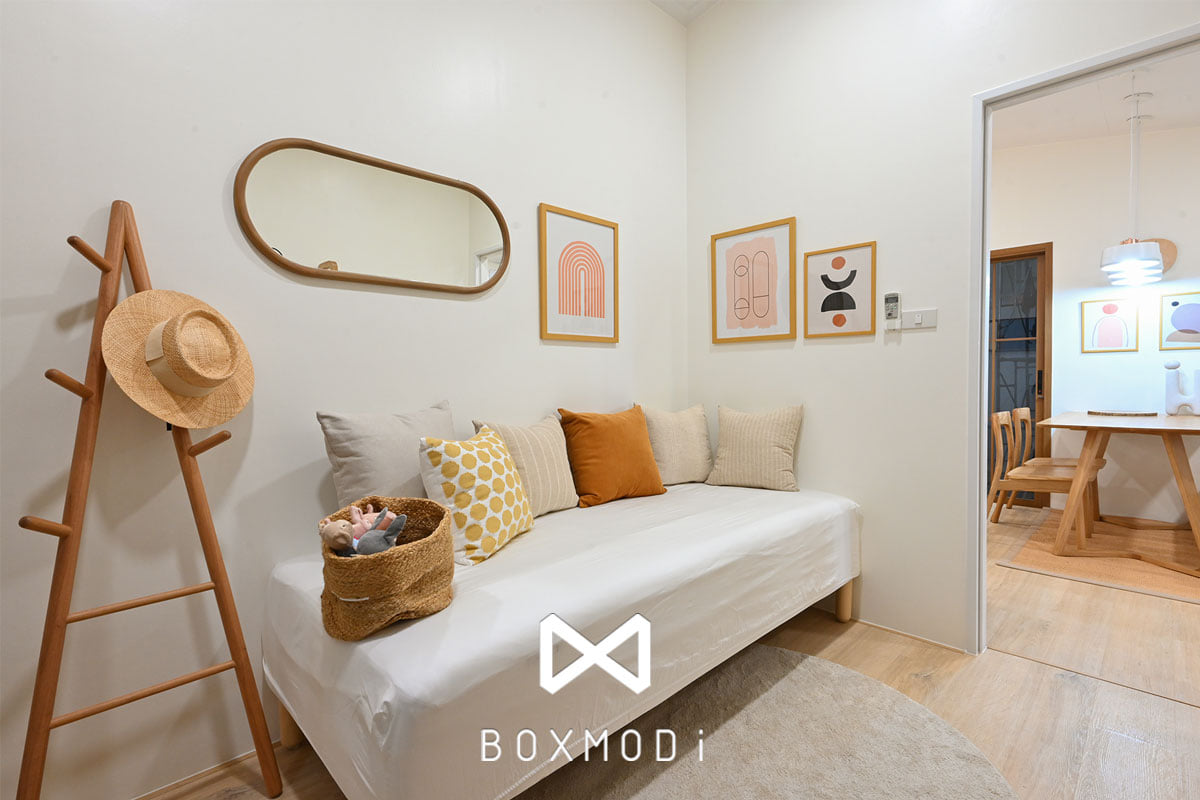
.
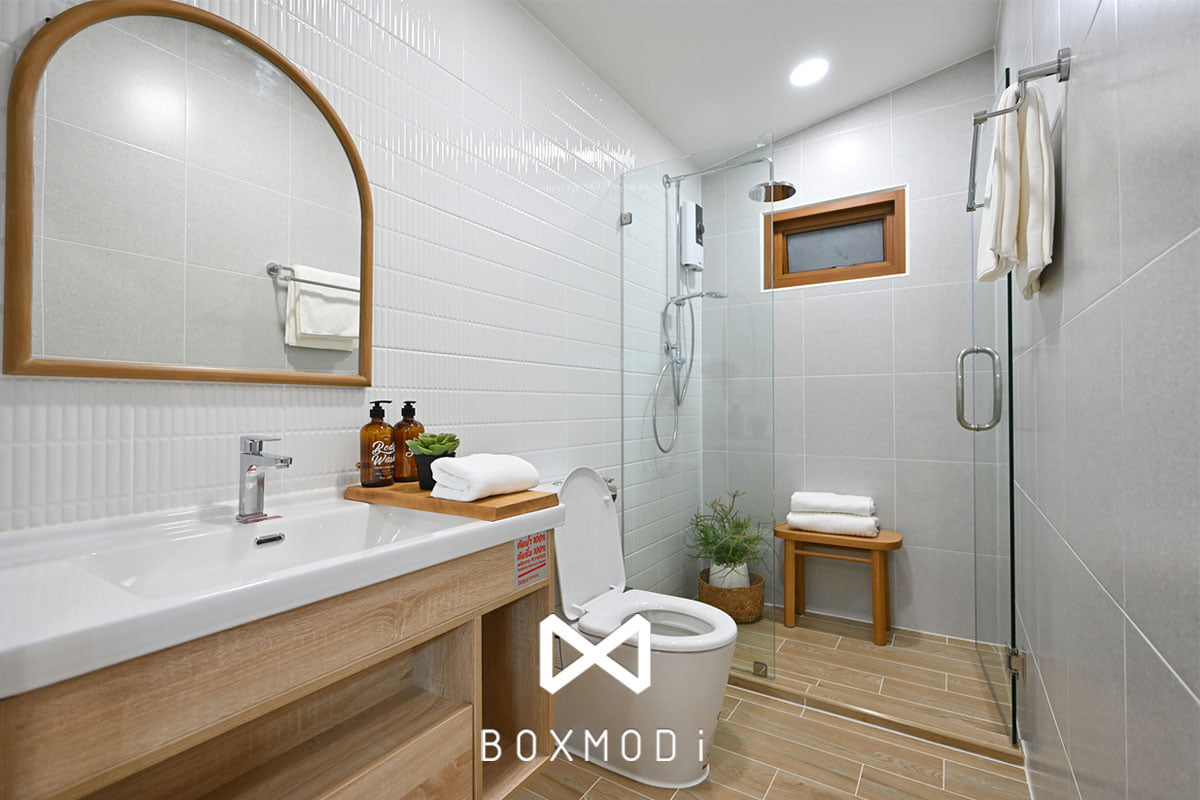
.
